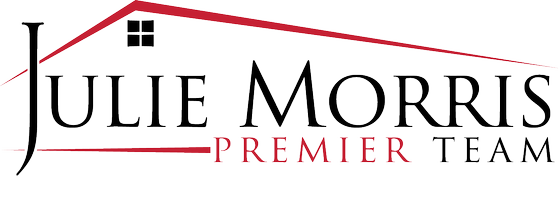1234 E Claire Drive Phoenix, AZ 85022
UPDATED:
Key Details
Property Type Single Family Home
Sub Type Single Family Residence
Listing Status Active
Purchase Type For Sale
Square Footage 4,172 sqft
Price per Sqft $407
Subdivision Lookout Mountain Phase 6
MLS Listing ID 6846604
Style Santa Barbara/Tuscan
Bedrooms 4
HOA Y/N No
Originating Board Arizona Regional Multiple Listing Service (ARMLS)
Year Built 1988
Annual Tax Amount $6,504
Tax Year 2024
Lot Size 0.659 Acres
Acres 0.66
Property Sub-Type Single Family Residence
Property Description
From the moment you enter, you're greeted by a grand, light-filled living space and a sweeping staircase that leads to the upper-level office, generously sized bedrooms, and the premier primary suite. Walls of windows throughout the open floor plan frame breathtaking city light views to the west, north, and south—offering a visual experience that changes with every hour. The chef's kitchen is beautifully appointed with high-end stainless steel appliances, granite countertops, ample cabinetry, a center island, and a breakfast bar perfect for casual dining or entertaining. A full wet bar and expansive gathering areas add to the home's effortless flow for hosting guests. The upstairs primary retreat is a true sanctuary, featuring stunning vistas in every direction and a dual-sided fireplace connecting to the spa-like bath. The luxurious en suite includes his-and-hers vanities, a soaking tub, walk-in shower, and oversized custom closets with built-in cabinetry. Included is a laundry with built-in cabinets and counter space. A spacious home office offers functionality without sacrificing style, while additional guest rooms provide comfort and privacy for family or visitors. The fully finished lower level adds versatile living space, ideal for a media room, gym, or guest quarters. The basement adds an additional 240 sq.ft. and a laundry chute for convenience!
Designed for those who demand both sophistication and serenity, this thoughtfully crafted residence offers extraordinary views, refined finishes, and timeless appeal.
Location
State AZ
County Maricopa
Community Lookout Mountain Phase 6
Direction South on N. 12th Street to Claire Drive. Left om Clair drive to property on the the east.
Rooms
Other Rooms Library-Blt-in Bkcse, Family Room
Basement Finished
Master Bedroom Upstairs
Den/Bedroom Plus 6
Separate Den/Office Y
Interior
Interior Features Upstairs, Eat-in Kitchen, Breakfast Bar, 9+ Flat Ceilings, Kitchen Island, Double Vanity, Full Bth Master Bdrm, Separate Shwr & Tub, Tub with Jets, High Speed Internet, Granite Counters
Heating Electric
Cooling Central Air, Ceiling Fan(s)
Flooring Carpet, Tile
Fireplaces Type 2 Fireplace, Two Way Fireplace
Fireplace Yes
Window Features Solar Screens,Dual Pane
SPA None
Exterior
Exterior Feature Balcony, Built-in Barbecue
Parking Features Garage Door Opener, Attch'd Gar Cabinets
Garage Spaces 3.0
Garage Description 3.0
Fence Block
Pool Play Pool, Private
Community Features Biking/Walking Path
Amenities Available None
View City Lights, Mountain(s)
Roof Type Tile
Porch Covered Patio(s), Patio
Private Pool Yes
Building
Lot Description Sprinklers In Rear, Sprinklers In Front, Desert Back, Gravel/Stone Front, Gravel/Stone Back, Synthetic Grass Back, Auto Timer H2O Front, Natural Desert Front, Auto Timer H2O Back
Story 3
Builder Name Unknown
Sewer Public Sewer
Water City Water
Architectural Style Santa Barbara/Tuscan
Structure Type Balcony,Built-in Barbecue
New Construction No
Schools
Elementary Schools Hidden Hills Elementary School
Middle Schools Shea Middle School
High Schools Shadow Mountain High School
School District Paradise Valley Unified District
Others
HOA Fee Include No Fees
Senior Community No
Tax ID 214-48-032
Ownership Fee Simple
Acceptable Financing Cash, Conventional
Horse Property N
Listing Terms Cash, Conventional
Virtual Tour https://media.listerpros.com/sites/opgnrbm/unbranded

Copyright 2025 Arizona Regional Multiple Listing Service, Inc. All rights reserved.




