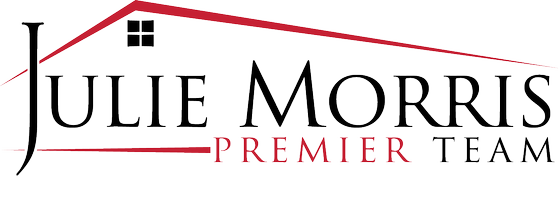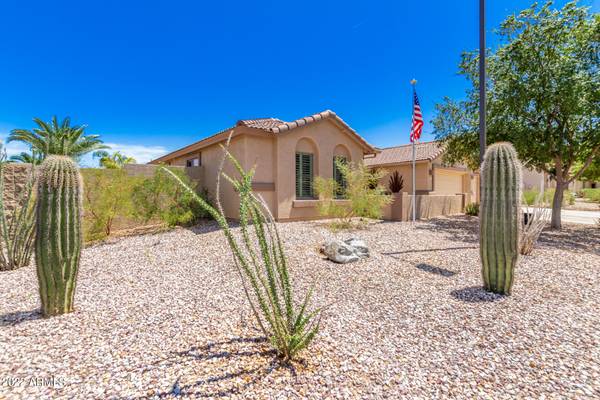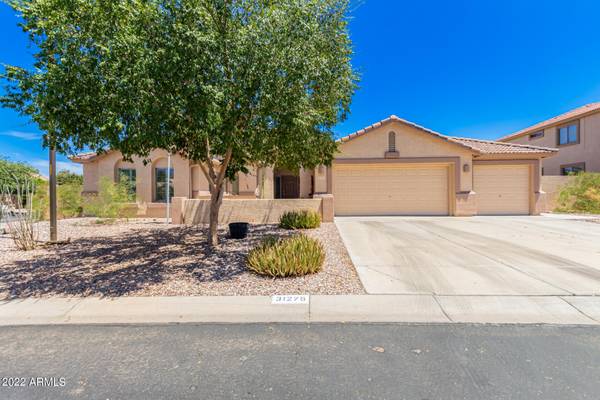For more information regarding the value of a property, please contact us for a free consultation.
31275 N Latigo Lane San Tan Valley, AZ 85143
Want to know what your home might be worth? Contact us for a FREE valuation!

Our team is ready to help you sell your home for the highest possible price ASAP
Key Details
Sold Price $620,000
Property Type Single Family Home
Sub Type Single Family - Detached
Listing Status Sold
Purchase Type For Sale
Square Footage 2,283 sqft
Price per Sqft $271
Subdivision Johnson Ranch
MLS Listing ID 6443094
Sold Date 09/12/22
Bedrooms 3
HOA Fees $69/qua
HOA Y/N Yes
Originating Board Arizona Regional Multiple Listing Service (ARMLS)
Year Built 2004
Annual Tax Amount $1,629
Tax Year 2021
Lot Size 0.272 Acres
Acres 0.27
Property Description
Come take a look at this tough-to-find 3-car garage, beautifully upgraded home, nestled on a large corner lot! A paver courtyard w/firepit welcomes you! Inside is a light & airy floorplan with vaulted ceilings, soothing palette, plantation shutters throughout, and wood laminate flooring t/out. A formal living room currently set up as a game room w/ bar makes perfect for entertaining. The kitchen overlooks the family room and features SS appliances, an island, wood cabinetry, and extended granite counters. Main bedroom has bay windows, walk-in closet, and glass block/tiled shower en-suite. In the backyard lies a perfect entertaining retreat comprised of a large covered extended patio, built-in BBQ, sparkling pool/spa, palm trees, and desert landscape, plus mountain views. Don't wait!!
Location
State AZ
County Pinal
Community Johnson Ranch
Direction Head SE on W Hunt Hwy toward N Gary Rd. Turn right toward Johnson Ranch Blvd. R onto Johnson Ranch Blvd. L onto N Trail Dust Dr. R onto W Chuckwagon Ln. L onto N Latigo Ln. Property will be on the L.
Rooms
Other Rooms Great Room, Family Room
Master Bedroom Split
Den/Bedroom Plus 3
Separate Den/Office N
Interior
Interior Features Eat-in Kitchen, No Interior Steps, Vaulted Ceiling(s), Kitchen Island, Pantry, 3/4 Bath Master Bdrm, Double Vanity, High Speed Internet, Granite Counters
Heating Electric
Cooling Refrigeration
Flooring Laminate, Vinyl
Fireplaces Number No Fireplace
Fireplaces Type None
Fireplace No
Window Features Double Pane Windows,Low Emissivity Windows
SPA Heated,Private
Laundry WshrDry HookUp Only
Exterior
Exterior Feature Covered Patio(s), Playground, Misting System, Patio
Garage Electric Door Opener, Extnded Lngth Garage
Garage Spaces 3.0
Garage Description 3.0
Fence Block
Pool Play Pool, Heated, Private
Community Features Community Spa Htd, Community Pool Htd, Golf, Playground, Biking/Walking Path
Utilities Available SRP
Amenities Available Rental OK (See Rmks)
Waterfront No
Roof Type Tile
Private Pool Yes
Building
Lot Description Sprinklers In Rear, Sprinklers In Front, Corner Lot, Desert Back, Desert Front, Auto Timer H2O Front, Auto Timer H2O Back
Story 1
Builder Name RICHMOND AMERICAN HOMES
Sewer Public Sewer
Water Pvt Water Company
Structure Type Covered Patio(s),Playground,Misting System,Patio
Schools
Elementary Schools Walker Butte K-8
Middle Schools Walker Butte K-8
High Schools Poston Butte High School
School District Florence Unified School District
Others
HOA Name Johnson Ranch Comm.
HOA Fee Include Other (See Remarks)
Senior Community No
Tax ID 210-50-109
Ownership Fee Simple
Acceptable Financing Conventional, VA Loan
Horse Property N
Listing Terms Conventional, VA Loan
Financing Conventional
Read Less

Copyright 2024 Arizona Regional Multiple Listing Service, Inc. All rights reserved.
Bought with The Daniel Montez Real Estate Group
GET MORE INFORMATION





