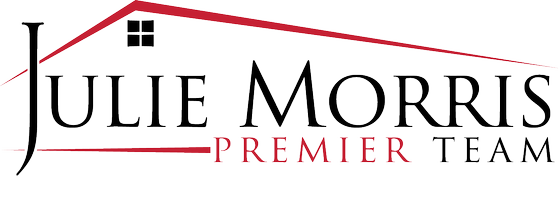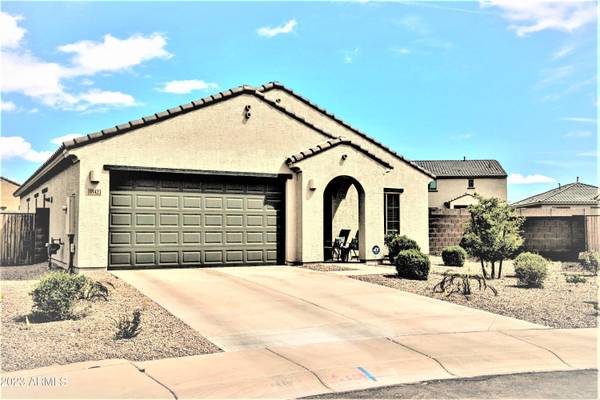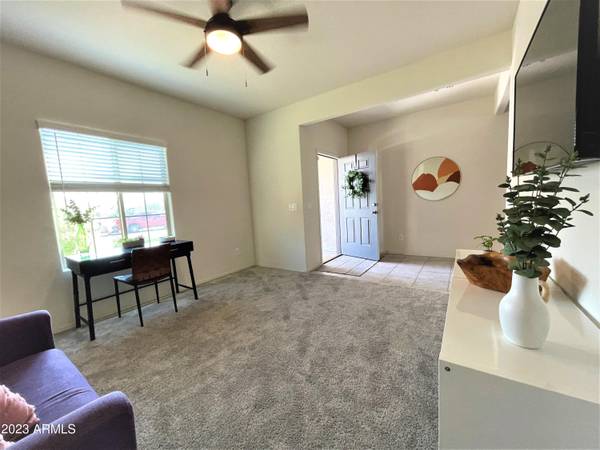For more information regarding the value of a property, please contact us for a free consultation.
18423 N Desert Willow Drive Maricopa, AZ 85138
Want to know what your home might be worth? Contact us for a FREE valuation!

Our team is ready to help you sell your home for the highest possible price ASAP
Key Details
Sold Price $450,000
Property Type Single Family Home
Sub Type Single Family - Detached
Listing Status Sold
Purchase Type For Sale
Square Footage 2,137 sqft
Price per Sqft $210
Subdivision Santa Rosa Crossing
MLS Listing ID 6545014
Sold Date 06/26/23
Style Contemporary
Bedrooms 4
HOA Fees $72/mo
HOA Y/N Yes
Originating Board Arizona Regional Multiple Listing Service (ARMLS)
Year Built 2021
Annual Tax Amount $226
Tax Year 2022
Lot Size 10,018 Sqft
Acres 0.23
Property Description
This two year old Lantana model is so special! Enjoy this premium cul de sac location on a huge 10,00+ sq ft lot. Home features a brand new beautiful pool with wrought iron fencing for kids' safety; artificial turf for play area and an extended shaded back patio for relaxing and enjoying all that the backyard offers. Four bedrooms and a bonus room perfect for office, den or playroom. Split Primary bedroom with ensuite bath and walk in closet. Ceiling light fixtures in all rooms. Pendant light in Kitchen. Most of the Pulte Home Warranty still applies. Close to Copper Sky Community Center, grocery stores and restaurants! Get a sitter and enjoy a night away at the Harrah's Ak-Chin Hotel and Casino! This home has so much to offer and is ready for all your summertime fun!
Location
State AZ
County Pinal
Community Santa Rosa Crossing
Direction from John Wayne Pkwy left to Desert Cedars dr; left to N Cherry Ln; right on W Juniper Ave; right on N Ironwood Dr; right on Windrose Dr; right on Desert Willow Dr; house in cul de sac on right.
Rooms
Other Rooms Family Room, BonusGame Room
Master Bedroom Split
Den/Bedroom Plus 6
Separate Den/Office Y
Interior
Interior Features Eat-in Kitchen, Breakfast Bar, 9+ Flat Ceilings, No Interior Steps, Kitchen Island, Pantry, 3/4 Bath Master Bdrm, Double Vanity, High Speed Internet, Granite Counters
Heating Electric
Cooling Refrigeration
Flooring Carpet, Tile
Fireplaces Number No Fireplace
Fireplaces Type None
Fireplace No
Window Features ENERGY STAR Qualified Windows,Low Emissivity Windows
SPA None
Exterior
Exterior Feature Covered Patio(s), Playground, Patio
Garage Electric Door Opener
Garage Spaces 2.0
Garage Description 2.0
Fence Block, Wrought Iron
Pool Play Pool, Fenced, Private
Community Features Playground, Biking/Walking Path
Utilities Available Oth Elec (See Rmrks)
Waterfront No
Roof Type Tile
Private Pool Yes
Building
Lot Description Desert Back, Desert Front, Cul-De-Sac, Synthetic Grass Back
Story 1
Builder Name Pulte Homes
Sewer Public Sewer
Water Pvt Water Company
Architectural Style Contemporary
Structure Type Covered Patio(s),Playground,Patio
Schools
Elementary Schools Saddleback Elementary School
Middle Schools Maricopa Wells Middle School
High Schools Maricopa High School
School District Maricopa Unified School District
Others
HOA Name Associated Asset Man
HOA Fee Include Maintenance Grounds
Senior Community No
Tax ID 512-35-519
Ownership Fee Simple
Acceptable Financing Cash, Conventional, FHA, VA Loan
Horse Property N
Listing Terms Cash, Conventional, FHA, VA Loan
Financing Conventional
Read Less

Copyright 2024 Arizona Regional Multiple Listing Service, Inc. All rights reserved.
Bought with HomeSmart
GET MORE INFORMATION





