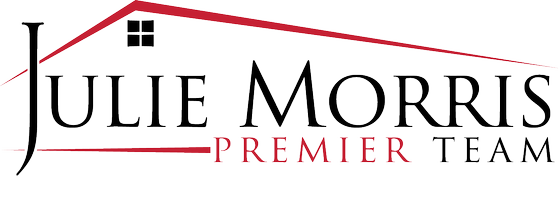For more information regarding the value of a property, please contact us for a free consultation.
4217 E DESERT VIEW Drive Phoenix, AZ 85044
Want to know what your home might be worth? Contact us for a FREE valuation!

Our team is ready to help you sell your home for the highest possible price ASAP
Key Details
Sold Price $500,000
Property Type Single Family Home
Sub Type Single Family - Detached
Listing Status Sold
Purchase Type For Sale
Square Footage 1,615 sqft
Price per Sqft $309
Subdivision Desert Foothills Estates Unit 4 Lots 315 Thru 510
MLS Listing ID 6750443
Sold Date 11/08/24
Style Ranch
Bedrooms 3
HOA Y/N No
Originating Board Arizona Regional Multiple Listing Service (ARMLS)
Year Built 1980
Annual Tax Amount $1,954
Tax Year 2023
Lot Size 10,128 Sqft
Acres 0.23
Property Description
Nestled in the heart of Ahwatukee, this property boasts beautiful South Mountain views & easy access to hiking & biking trails with no HOA. Home features a spacious backyard that's ideal for entertaining or creating the backyard paradise of your dreams. The possibilities are endless with the large pool & spa & expansive lot which provides ample room for landscaping an amazing backyard, a garden, or an outdoor kitchen. Inside, the home is ready for your innovative fresh ideas. With all the right touches, this property has the potential to transform into something truly special and become a standout in the neighborhood. HOME IS BEING SOLD ''AS IS''
Location
State AZ
County Maricopa
Community Desert Foothills Estates Unit 4 Lots 315 Thru 510
Direction Head west on E Elliot Rd. Turn right onto S 44th St. Turn left onto E Sunrise Dr., Turn right onto S 44th St to cul-de-sac. Property will be on the left side of the street.
Rooms
Den/Bedroom Plus 3
Separate Den/Office N
Interior
Interior Features Eat-in Kitchen, Pantry, Full Bth Master Bdrm
Heating Electric
Cooling Refrigeration
Fireplaces Type Free Standing
Fireplace Yes
SPA Private
Exterior
Garage Spaces 2.0
Garage Description 2.0
Fence Block
Pool Private
Amenities Available None
Waterfront No
View Mountain(s)
Roof Type Composition
Private Pool Yes
Building
Lot Description Cul-De-Sac, Natural Desert Back, Gravel/Stone Front, Gravel/Stone Back
Story 1
Builder Name Woods Bro
Sewer Public Sewer
Water City Water
Architectural Style Ranch
Schools
Elementary Schools Kyrene De Las Lomas School
Middle Schools Kyrene Centennial Middle School
High Schools Mountain Pointe High School
School District Tempe Union High School District
Others
HOA Fee Include No Fees
Senior Community No
Tax ID 301-40-410
Ownership Fee Simple
Acceptable Financing Conventional
Horse Property N
Listing Terms Conventional
Financing Conventional
Read Less

Copyright 2024 Arizona Regional Multiple Listing Service, Inc. All rights reserved.
Bought with House Gallery Collective
GET MORE INFORMATION





