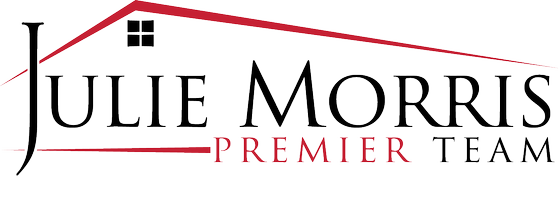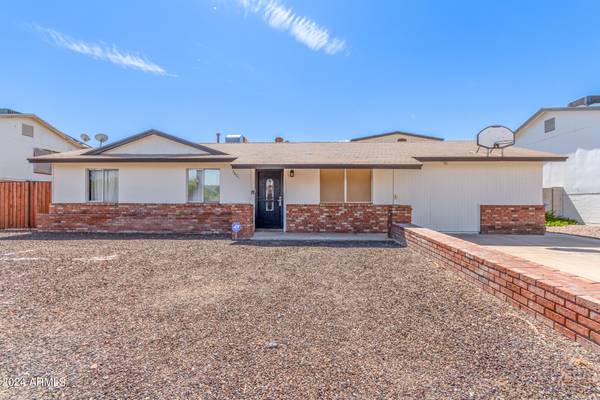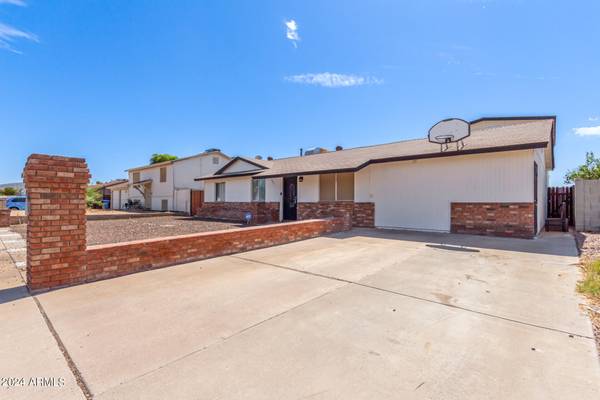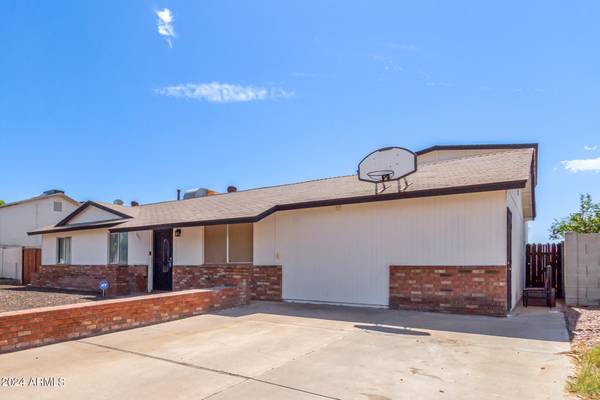For more information regarding the value of a property, please contact us for a free consultation.
3801 W COLUMBINE Drive Phoenix, AZ 85029
Want to know what your home might be worth? Contact us for a FREE valuation!

Our team is ready to help you sell your home for the highest possible price ASAP
Key Details
Sold Price $405,000
Property Type Single Family Home
Sub Type Single Family - Detached
Listing Status Sold
Purchase Type For Sale
Square Footage 2,608 sqft
Price per Sqft $155
Subdivision Sweetwater 3
MLS Listing ID 6755666
Sold Date 11/14/24
Style Contemporary
Bedrooms 4
HOA Y/N No
Originating Board Arizona Regional Multiple Listing Service (ARMLS)
Year Built 1971
Annual Tax Amount $1,747
Tax Year 2024
Lot Size 7,336 Sqft
Acres 0.17
Property Description
Welcome to your dream home nestled in the heart of vibrant Phoenix, Arizona! This stunning 4-bedroom, 2 bathroom oasis boasts a spacious 2,608 square feet of luxurious living space, meticulously designed for both comfort and style. No HOA. Step inside to discover a modern marvel featuring a blend of contemporary elegance and timeless charm. Adorned with premium upgrades throughout, including exquisite granite countertops, plank tile floors, and extra-tall cabinets, every detail exudes sophistication and quality craftsmanship. Entertain with ease in the expansive living areas, where natural light dances through the curtains, casting a warm glow upon the sleek surfaces. Master bedrooms offering a sanctuary of relaxation after a long day.
Escape to your own private paradise in the backyard haven, perfect for making a fun day under sunny Arizona days.
But the luxury doesn't stop there - this home is Conveniently located near ASU West, shopping, dining, and more, this is more than just a home - it's a lifestyle. Don't miss your chance to make this exquisite retreat your own and experience the pinnacle of Arizona living. Welcome home!"
Location
State AZ
County Maricopa
Community Sweetwater 3
Direction West to 39th Ave, North to COLUMBINE DR,
Rooms
Other Rooms Library-Blt-in Bkcse, Separate Workshop, Great Room, Family Room
Den/Bedroom Plus 5
Separate Den/Office N
Interior
Interior Features Drink Wtr Filter Sys, No Interior Steps, Full Bth Master Bdrm, Separate Shwr & Tub, High Speed Internet
Heating Natural Gas
Cooling Refrigeration, Ceiling Fan(s)
Flooring Tile, Wood
Fireplaces Number No Fireplace
Fireplaces Type None
Fireplace No
SPA None
Exterior
Exterior Feature Patio, Built-in Barbecue
Garage RV Gate
Fence Block
Pool None
Community Features Transportation Svcs, Near Bus Stop
Amenities Available None
Waterfront No
Roof Type Composition,Rolled/Hot Mop
Private Pool No
Building
Lot Description Gravel/Stone Front
Story 1
Builder Name Unknown
Sewer Public Sewer
Water City Water
Architectural Style Contemporary
Structure Type Patio,Built-in Barbecue
Schools
Elementary Schools Mountain View - Waddell
Middle Schools Desert Foothills Middle School
High Schools Moon Valley High School
School District Glendale Union High School District
Others
HOA Fee Include No Fees
Senior Community No
Tax ID 149-31-126
Ownership Fee Simple
Acceptable Financing CTL, Conventional, FHA, VA Loan
Horse Property N
Listing Terms CTL, Conventional, FHA, VA Loan
Financing FHA
Read Less

Copyright 2024 Arizona Regional Multiple Listing Service, Inc. All rights reserved.
Bought with HomeSmart
GET MORE INFORMATION





